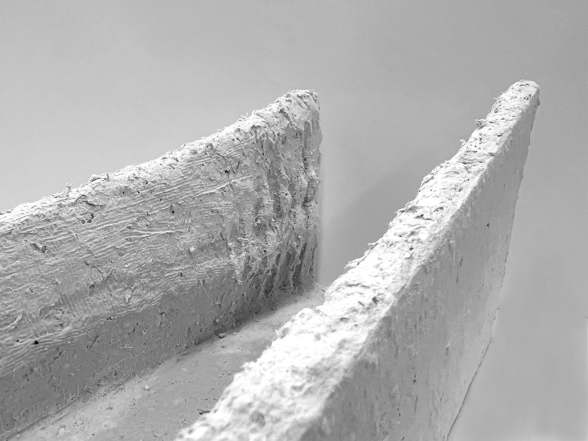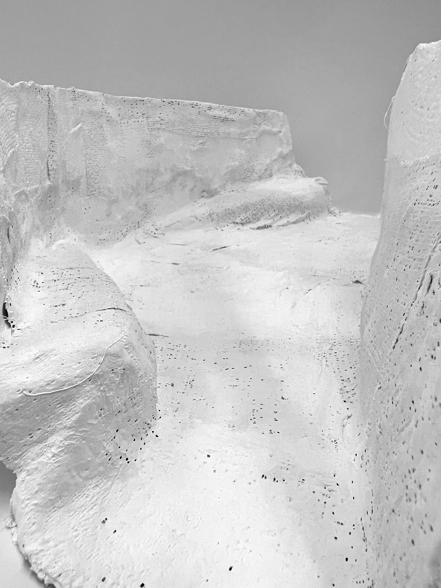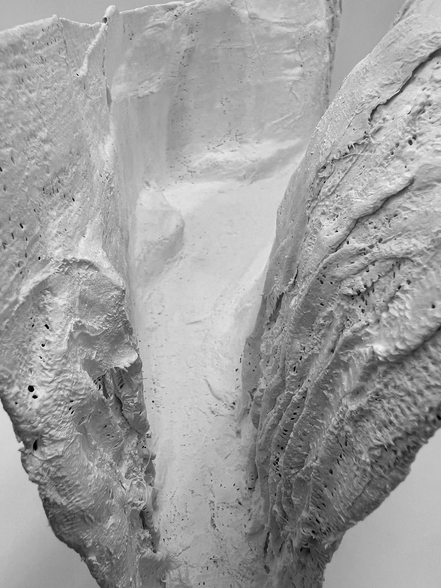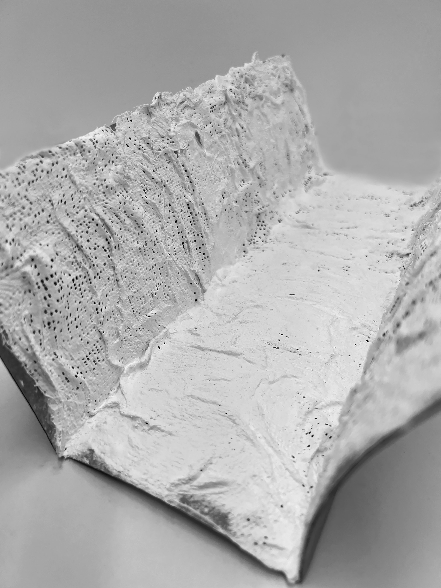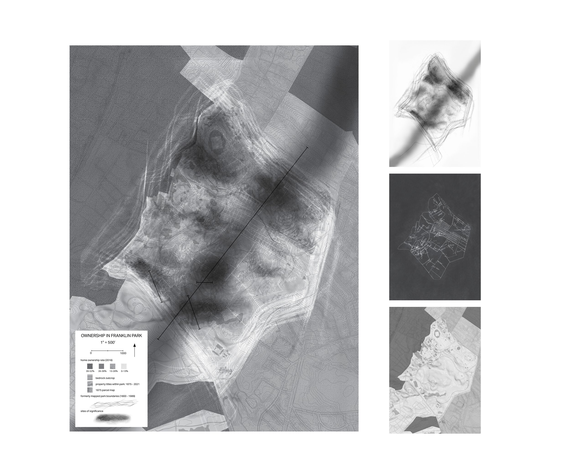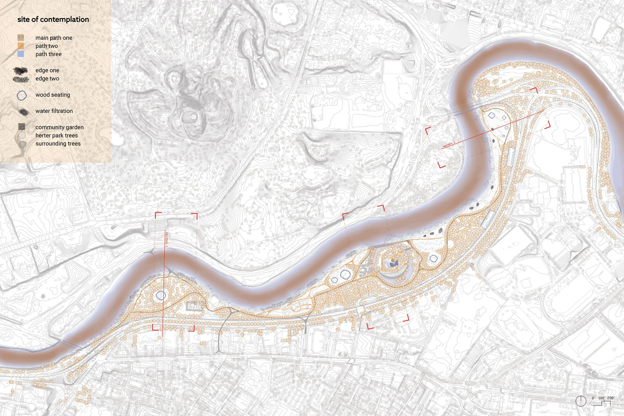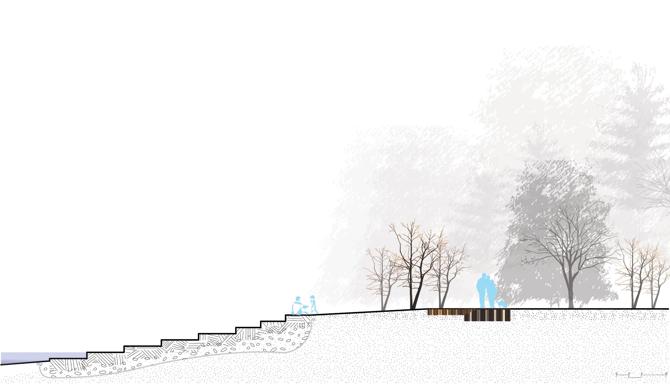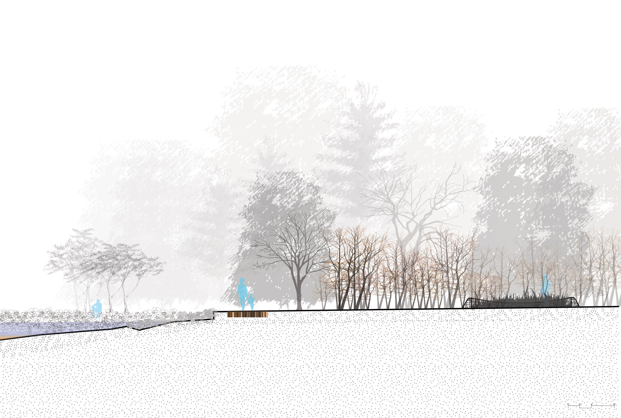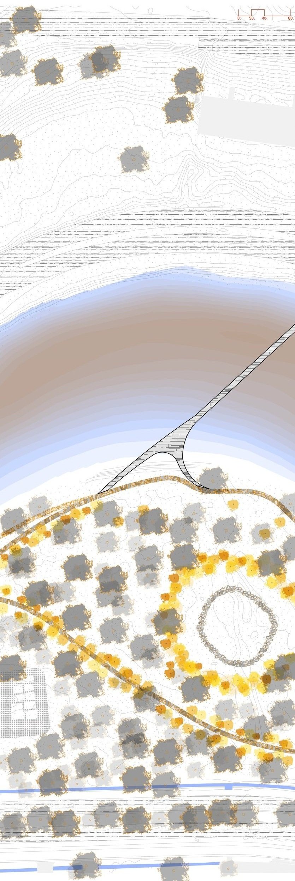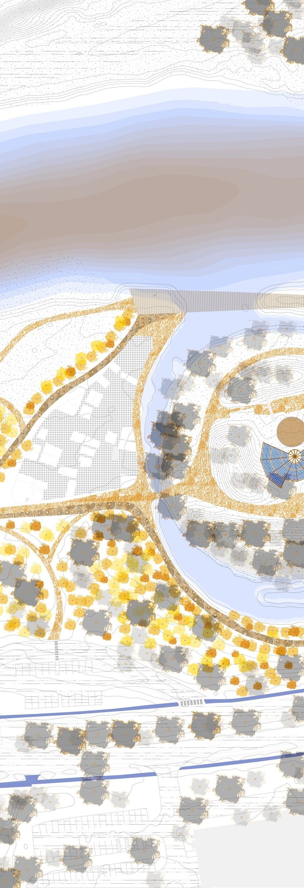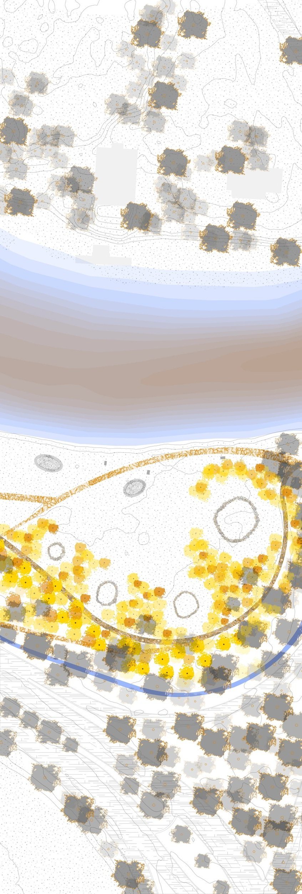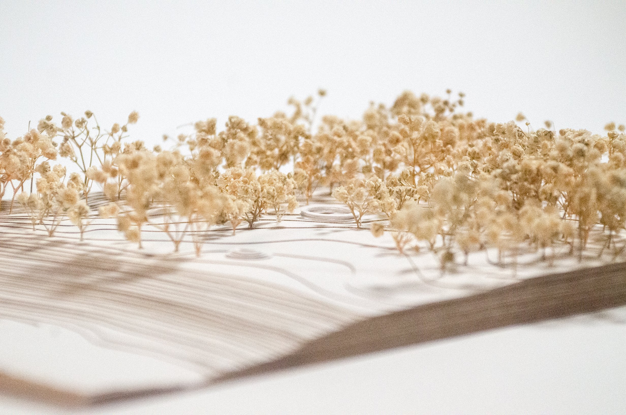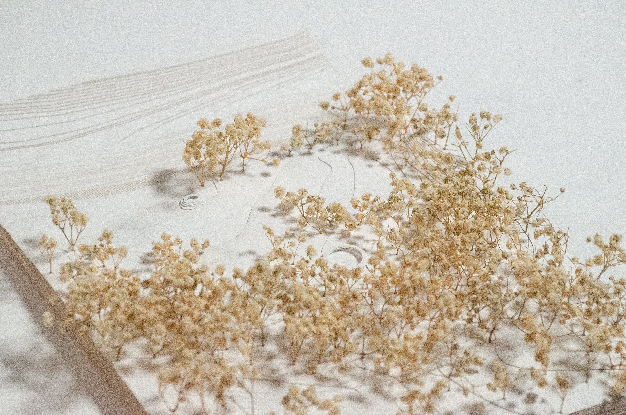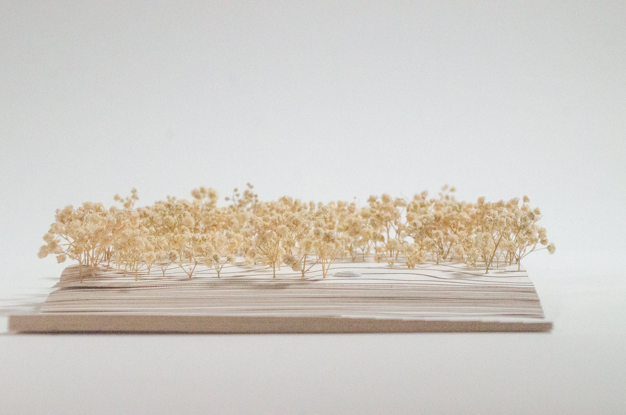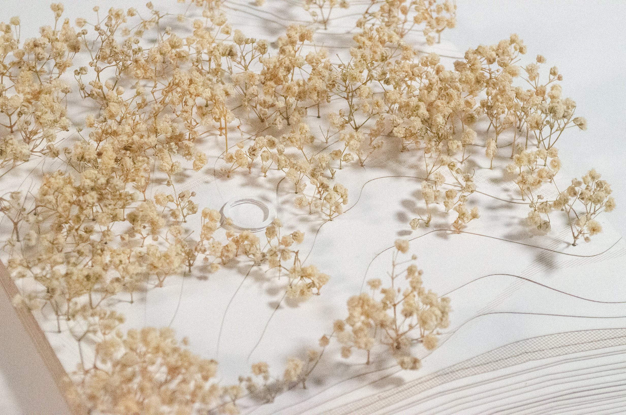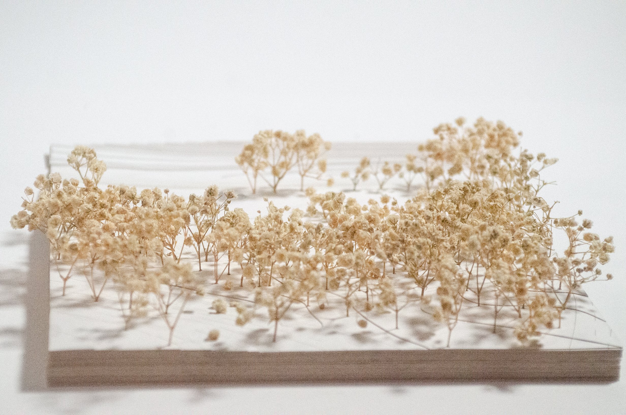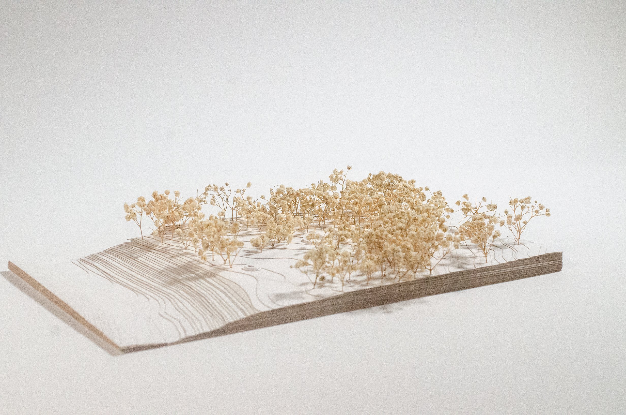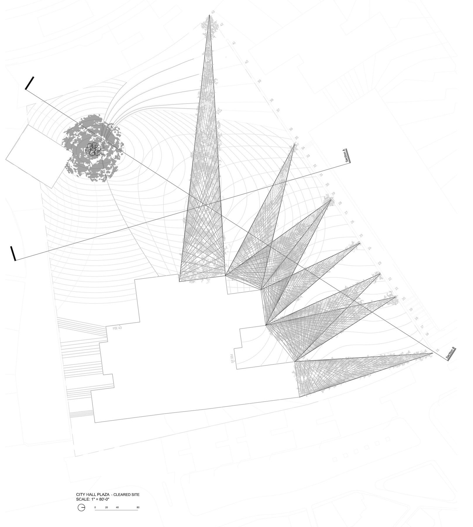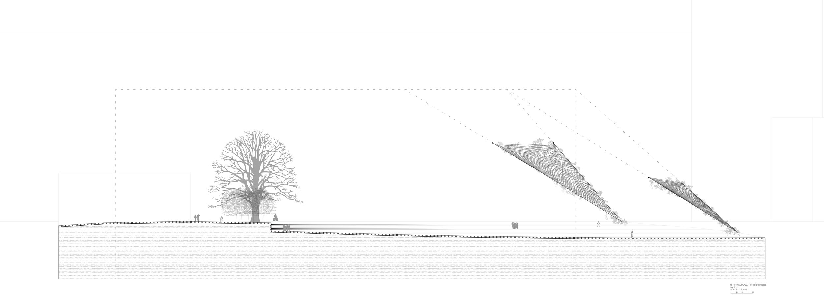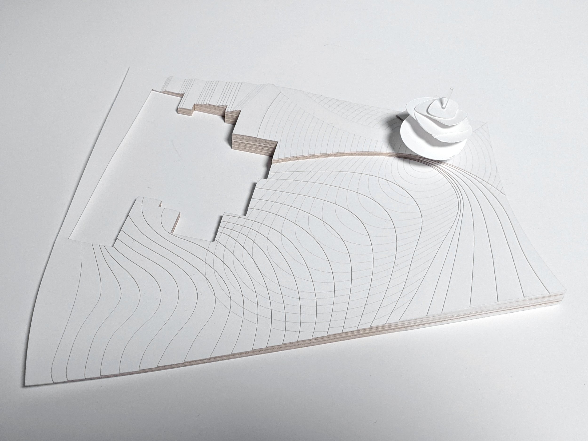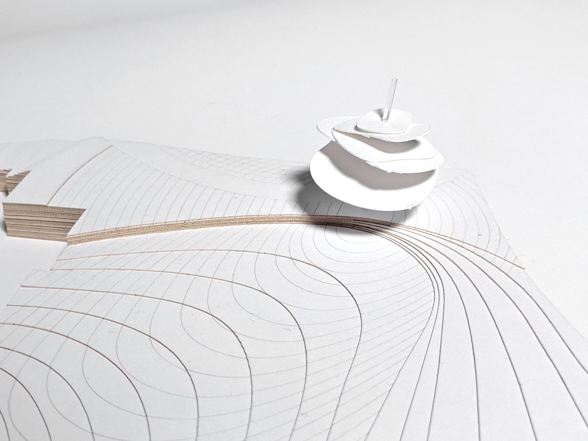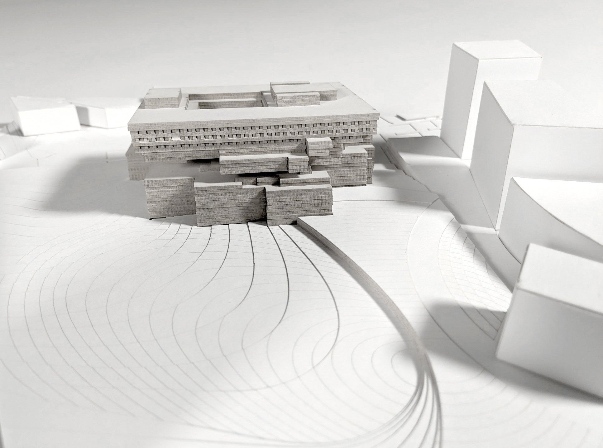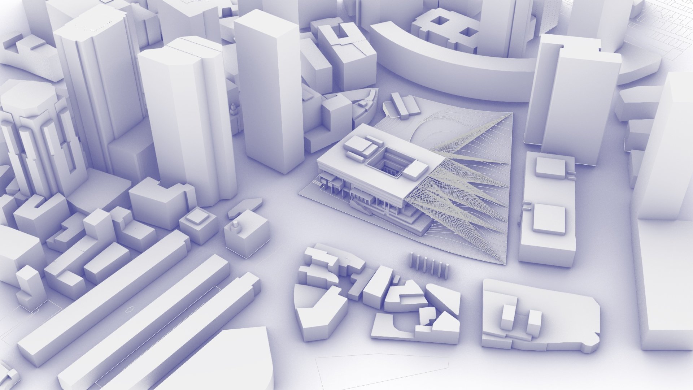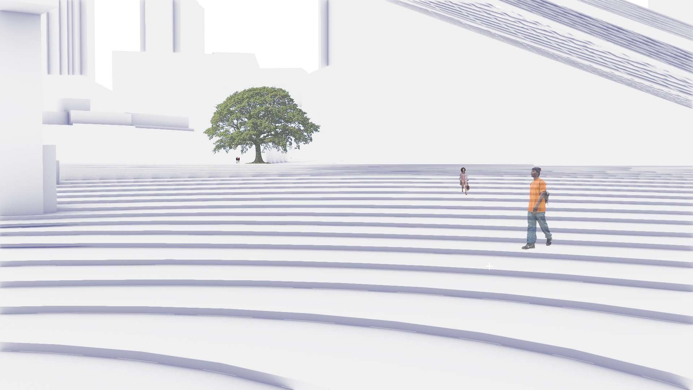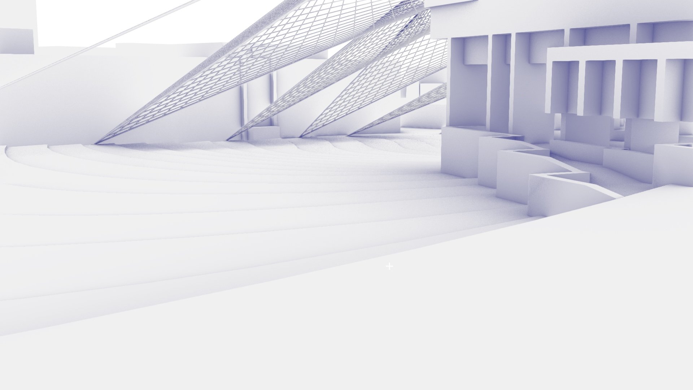water narratives (Saugus, MA and Lynn, MA) | december 2022
water narratives is a design that confronts centralized water systems in Saugus, MA and Lynn, MA. To challenge that format, the project presents water self-governance as a solution through community-scale water work practices that use ceramic water infrastructure systems in the cities. After learning about increasing drought conditions in Massachusetts, this work envisions a future that remediates leachate from a closed Saugus ash landfill—and a design that generates access to water in Lynn’s low-income communities during extreme drought conditions. Intended to facilitate productive landscapes, water narratives aimed to capture underutilized sources of water (rainwater) that would move through the redesigned water flow and water filtration systems.
Within the Saugus ash landfill, the design proposed two water flow systems. One centered a circular filtration system using phytotechnologies to remediate leachate while the second centered rainwater capture using ceramic forms embedded into the capped areas of the landfill. Within Lynn, the project imagined self-determined water governance for the neighborhoods. With management organized through community water trusts (inspired by the community land trust model), the new local sources of water would connect to Lynn’s local community garden network, providing support for continued food security during drought conditions and additional gray water access when needed.
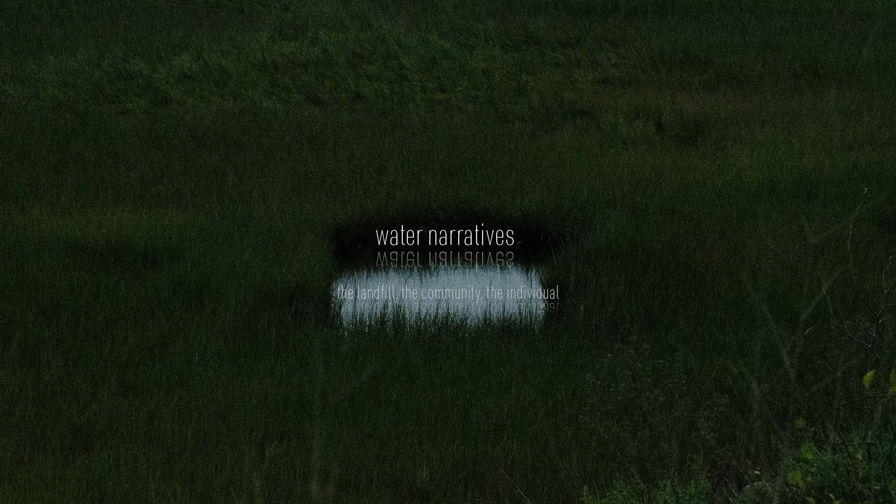
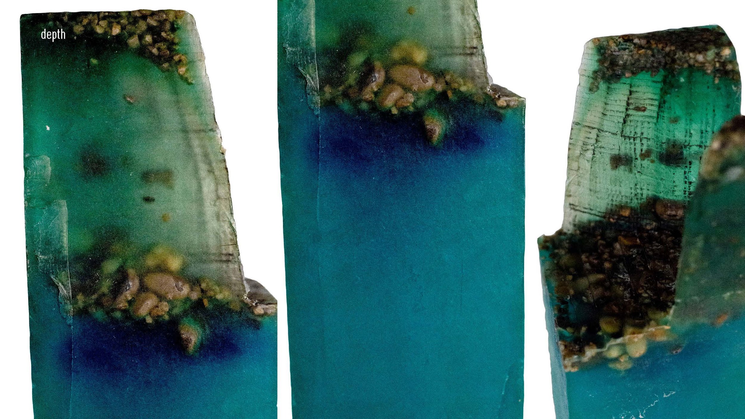
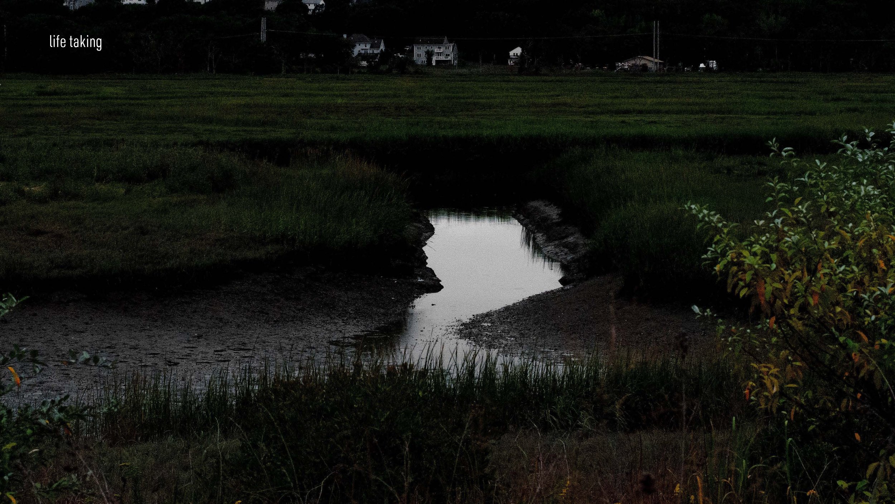
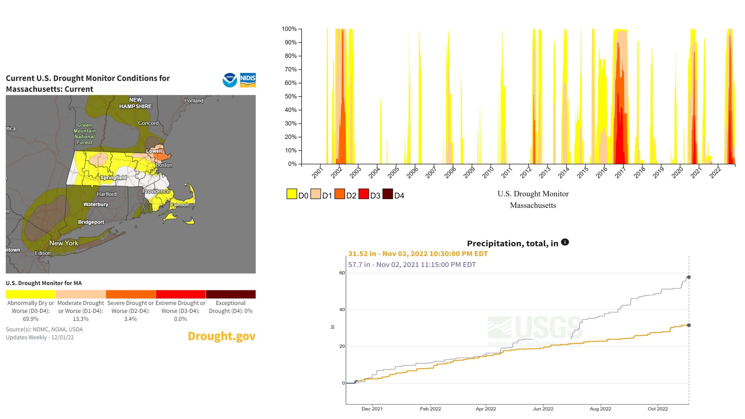
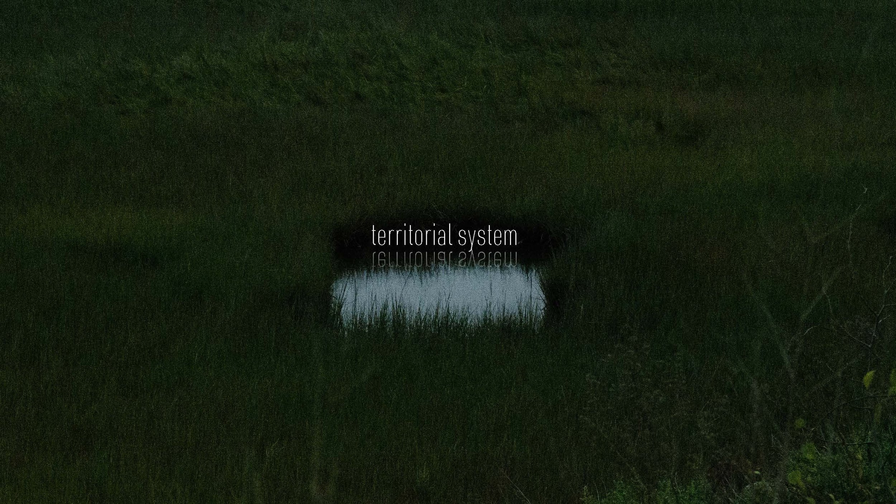
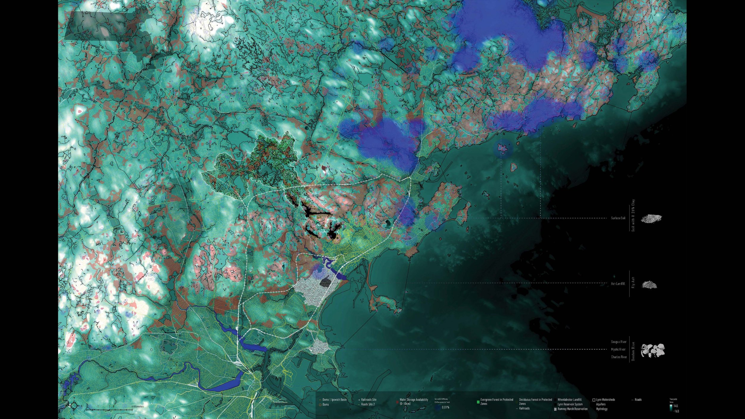
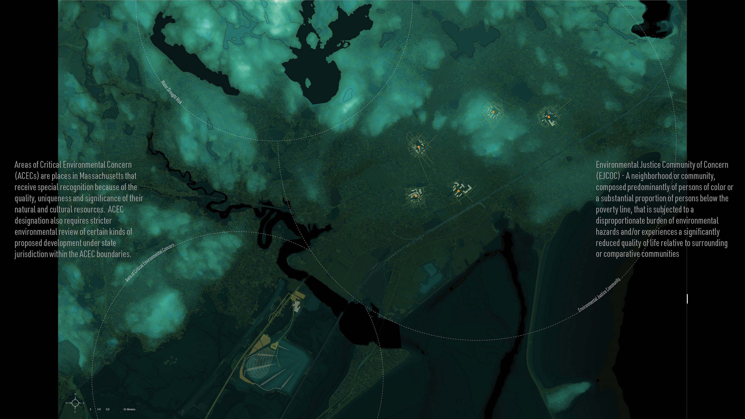
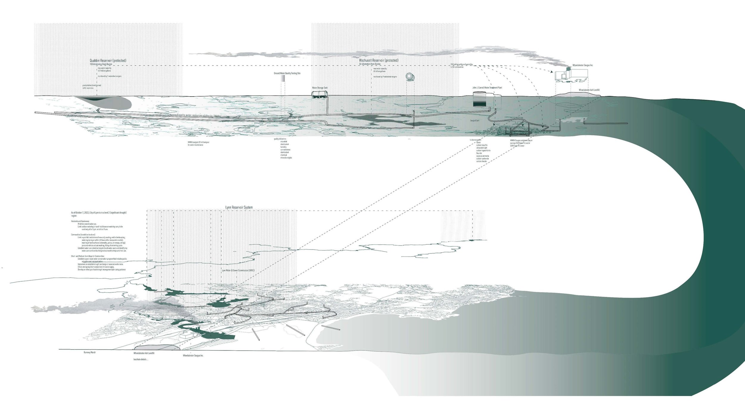
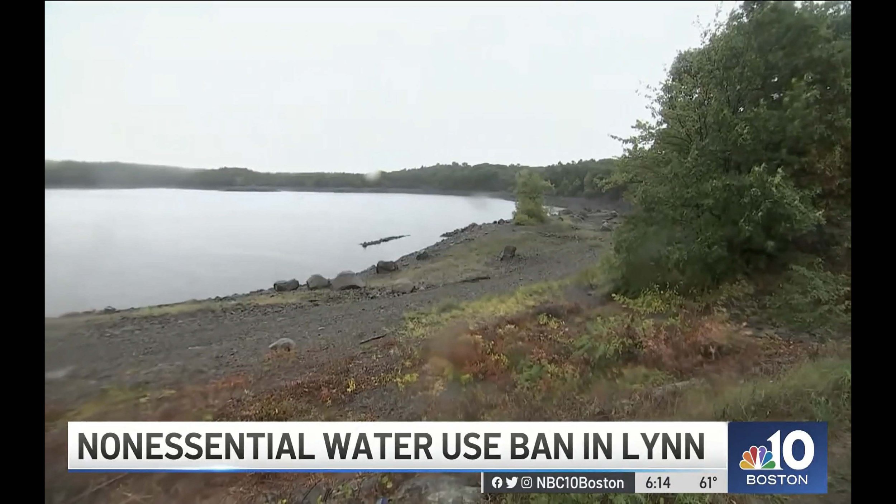
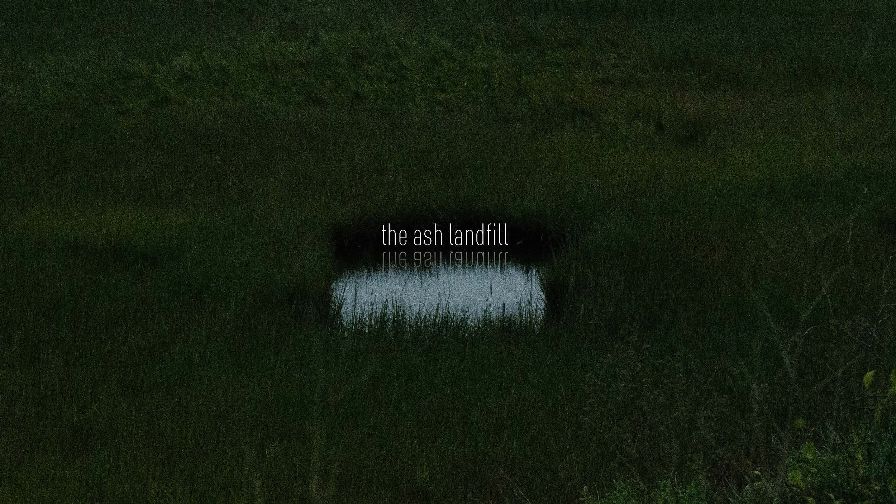
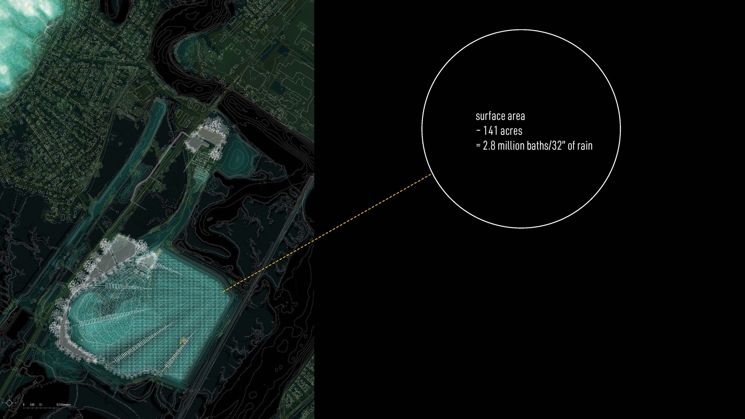
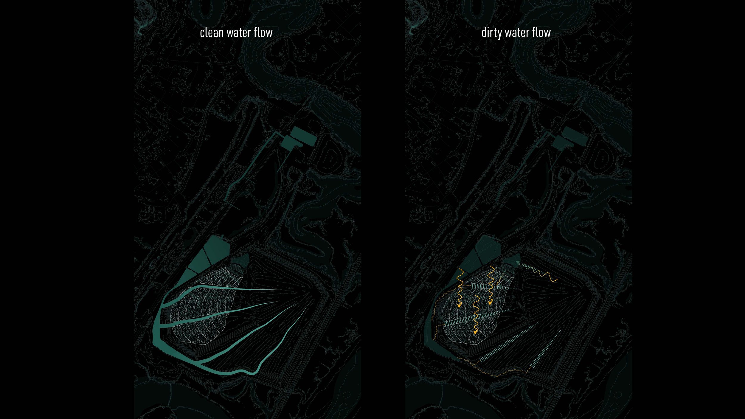
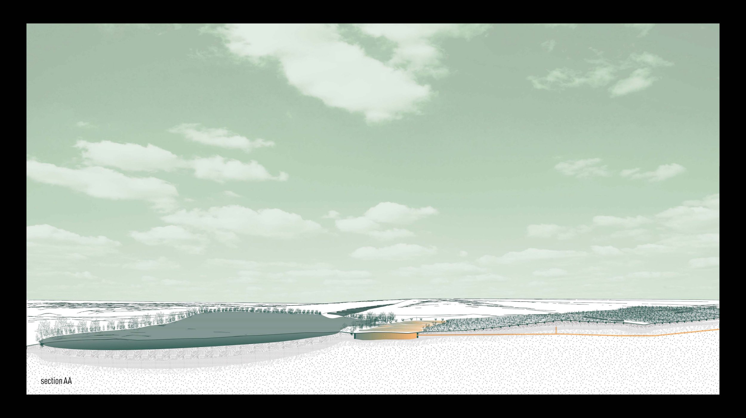
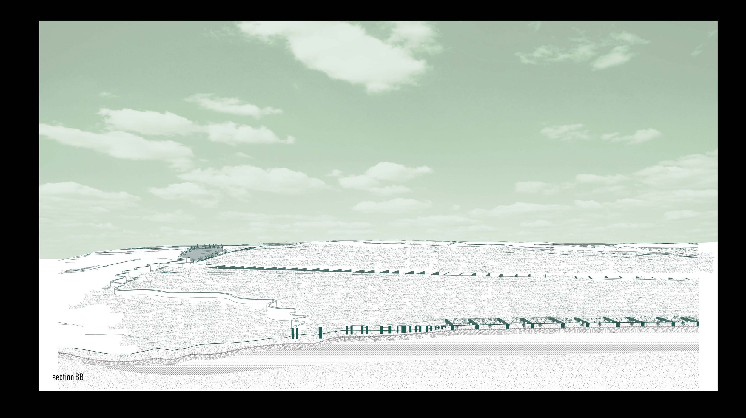
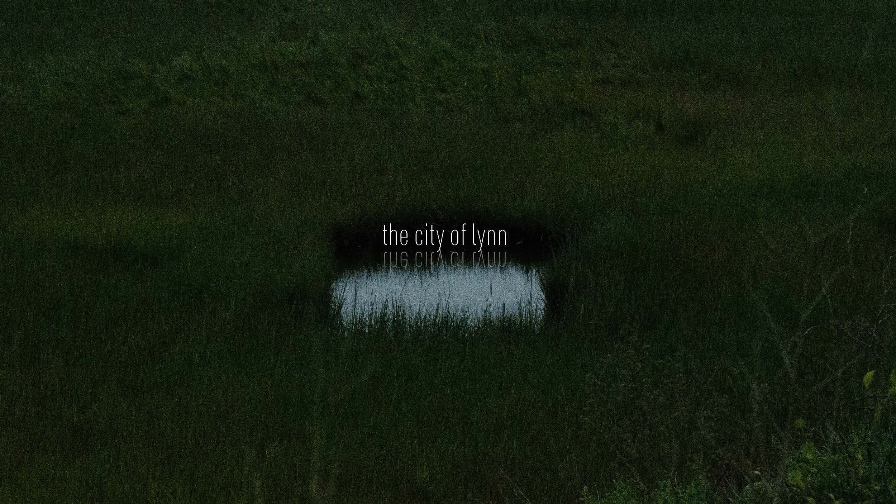
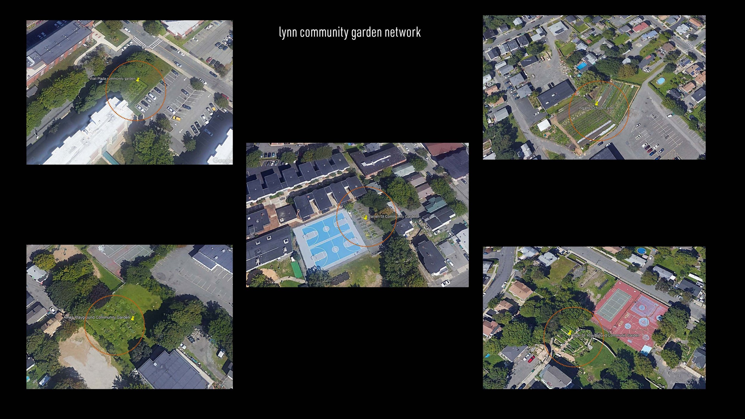
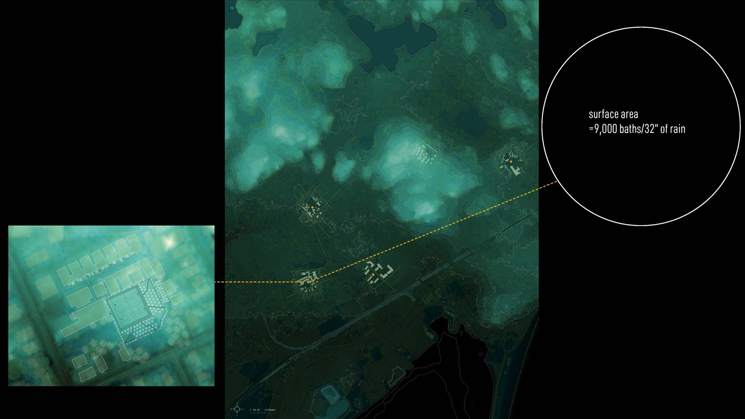
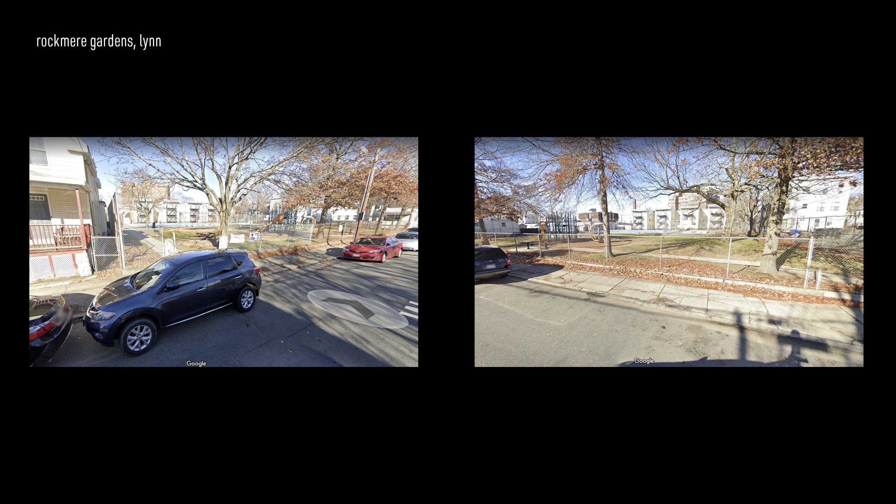
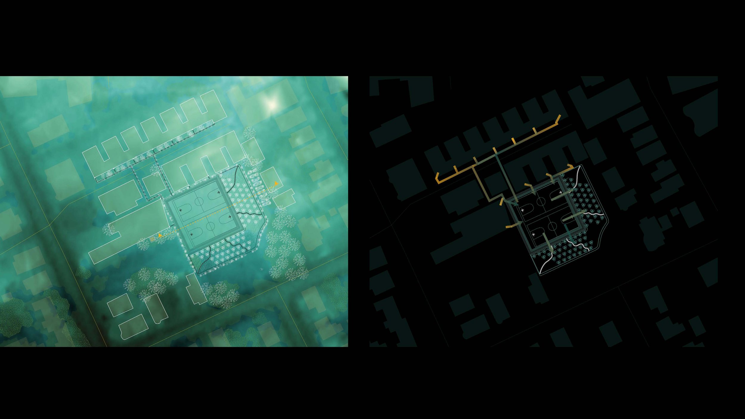
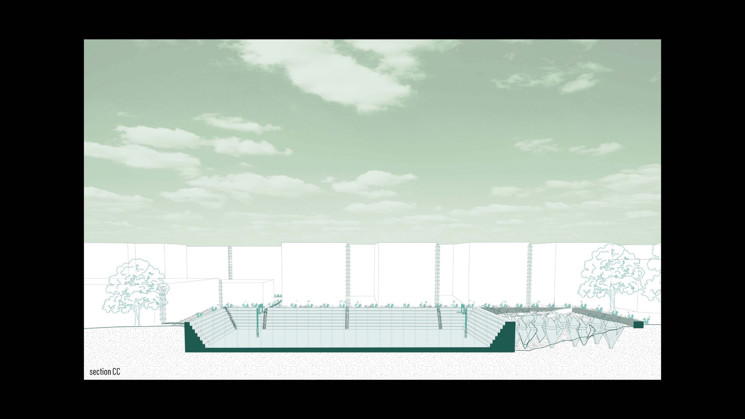
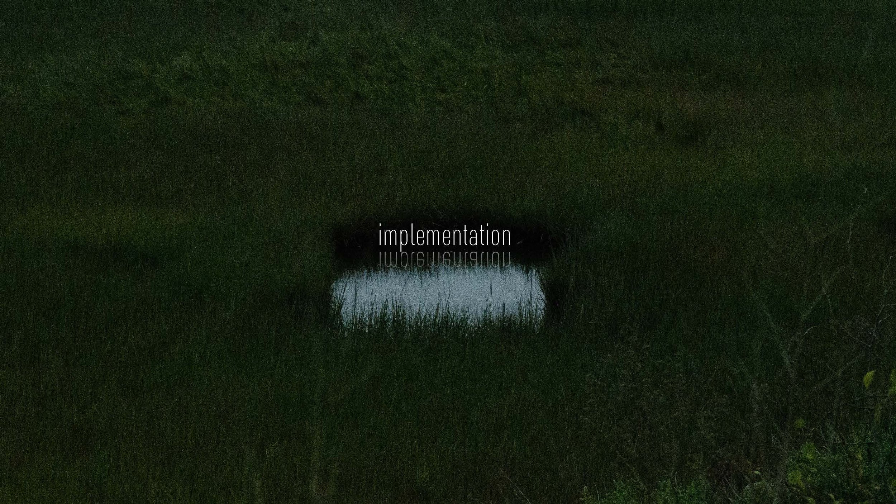
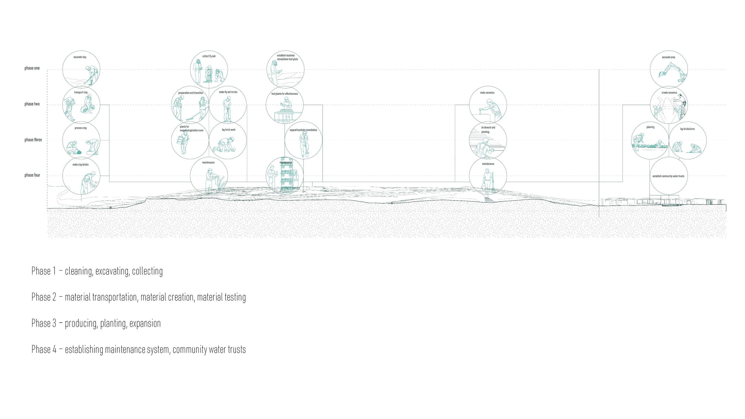
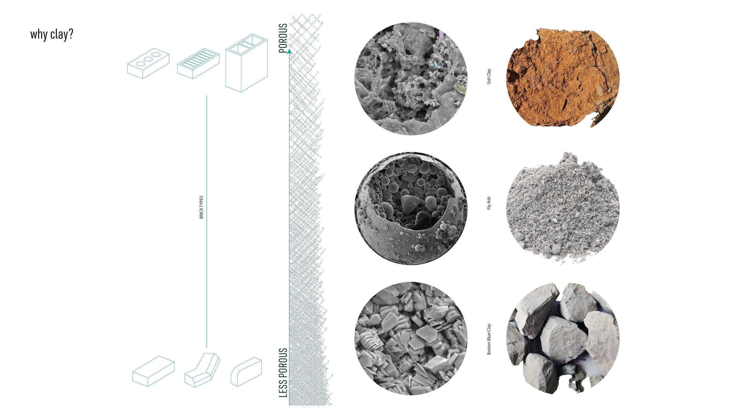
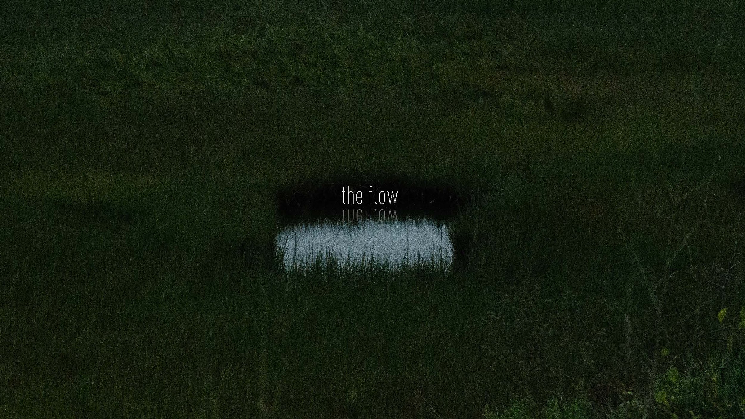
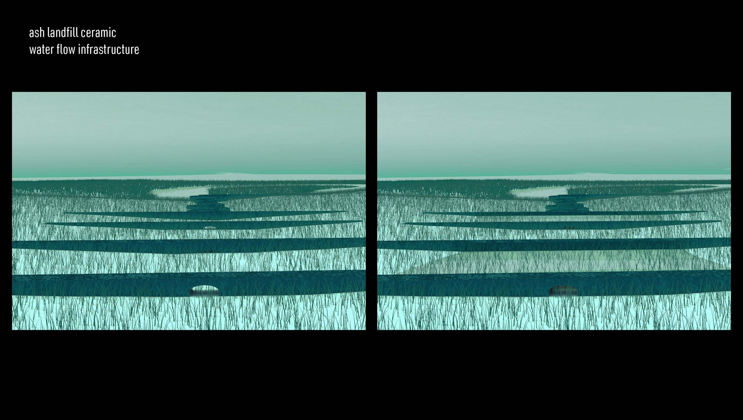
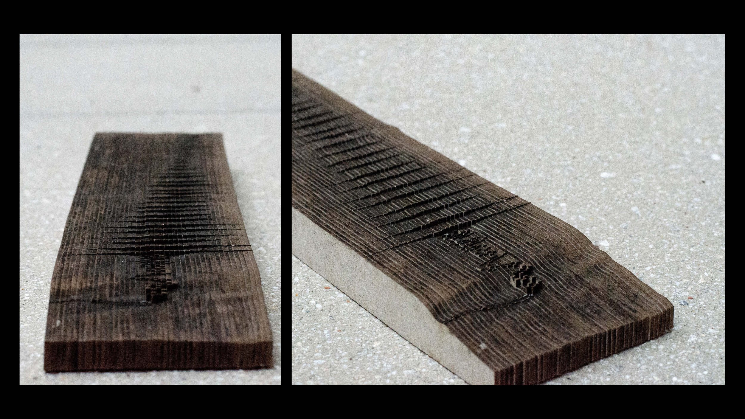
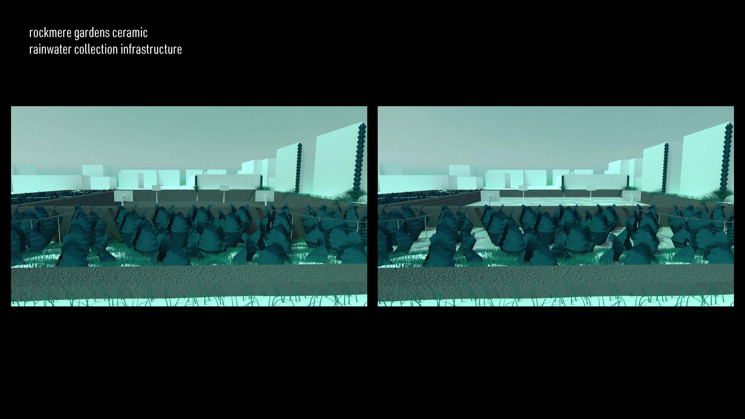
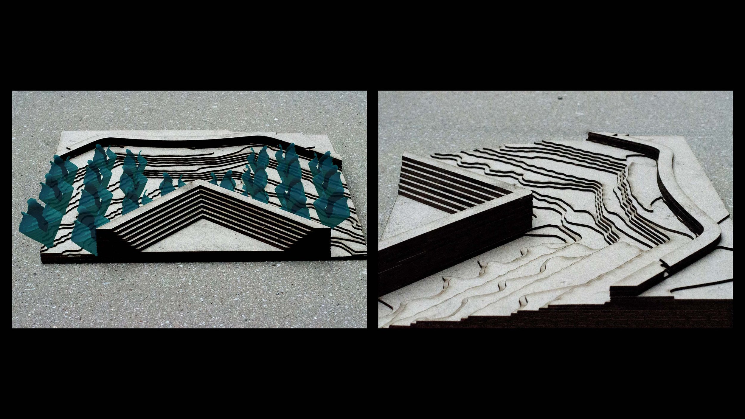
presence of absence: materializing the unclaimed (Franklin Park, Roxbury, Massachusetts) | may 2022
Presence of Absence is a cemetery for unhoused “unclaimed” persons, with the wish that this can help generate a future where their presence and absence are embedded in the landscape and remembered by their loved ones and those that visit the cemetery. This concept began by understanding that death and memorialization rituals are led by the living, where familial relationships pick the interment type and burial location. For many folks that are unhoused, these relationships are sometimes hard for coroners and funeral service homes to identify. So, when they die, their remains become “unclaimed.”
This is why the landscape is shaped by a vertical (and radical) form of casket interment—to elevate the absence of those labeled unclaimed, both physically and metaphorically, by establishing an eye to eye level of engagement between visitors and people buried at the site.
Through hand drawn and digital forms of representation to create a distinct ritual landscape that embeds an abstract mark of this community’s presence on the land, provides opportunities of communal occupation for unhoused or sheltered people, and connects them to the surrounding neighborhoods by organizing the circulation of the site around the shelter currently located there.
Through this design, the unclaimed remains materialize into existences that we are asked to acknowledge—into named persons that we are asked to communicate with. This cemetery design aims to amplify the presence of those we may treat as absent, in both life and in death.
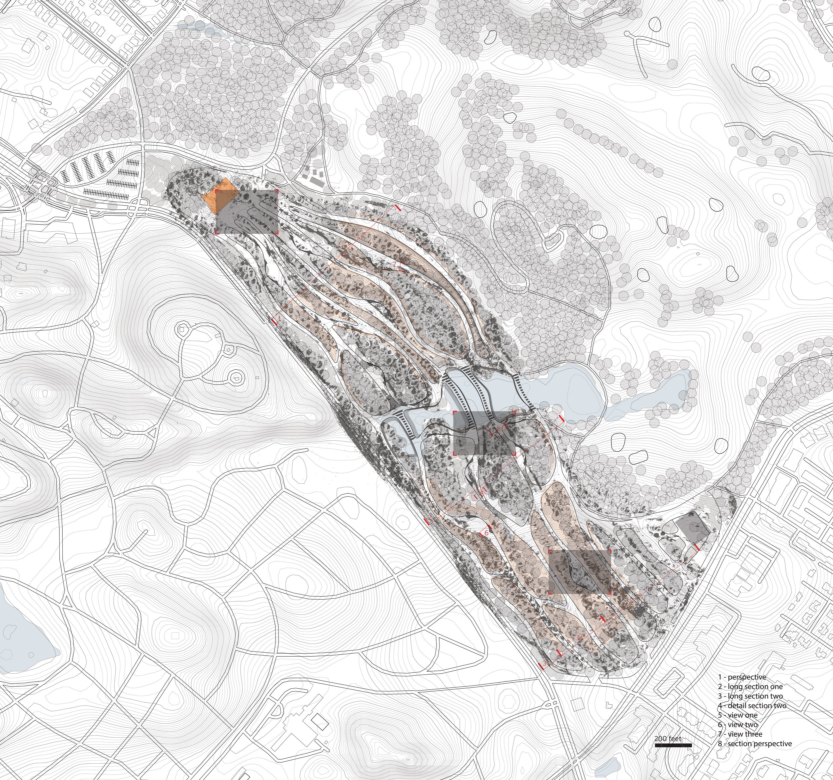
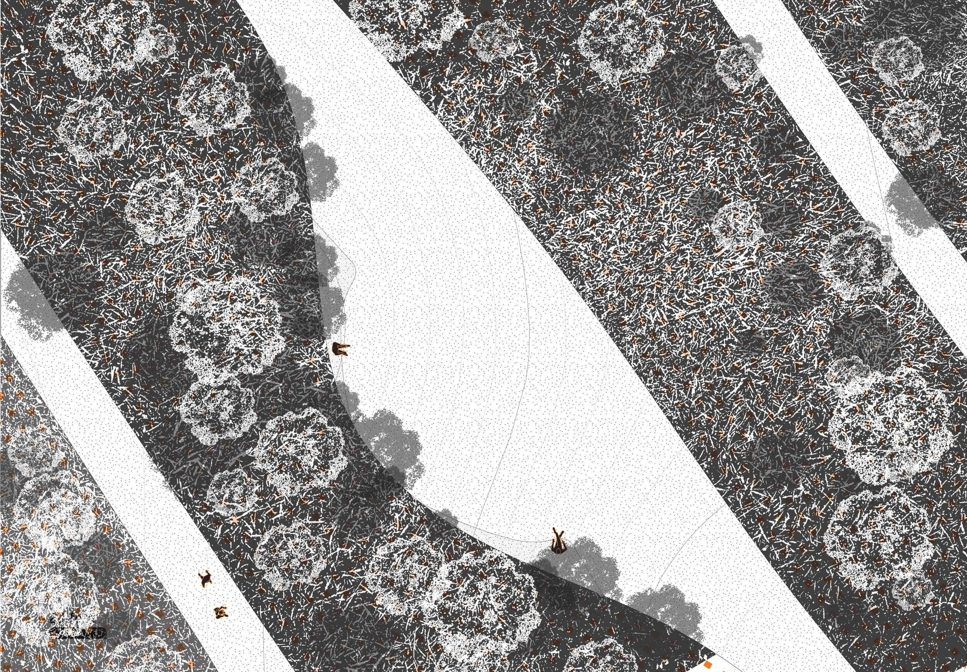
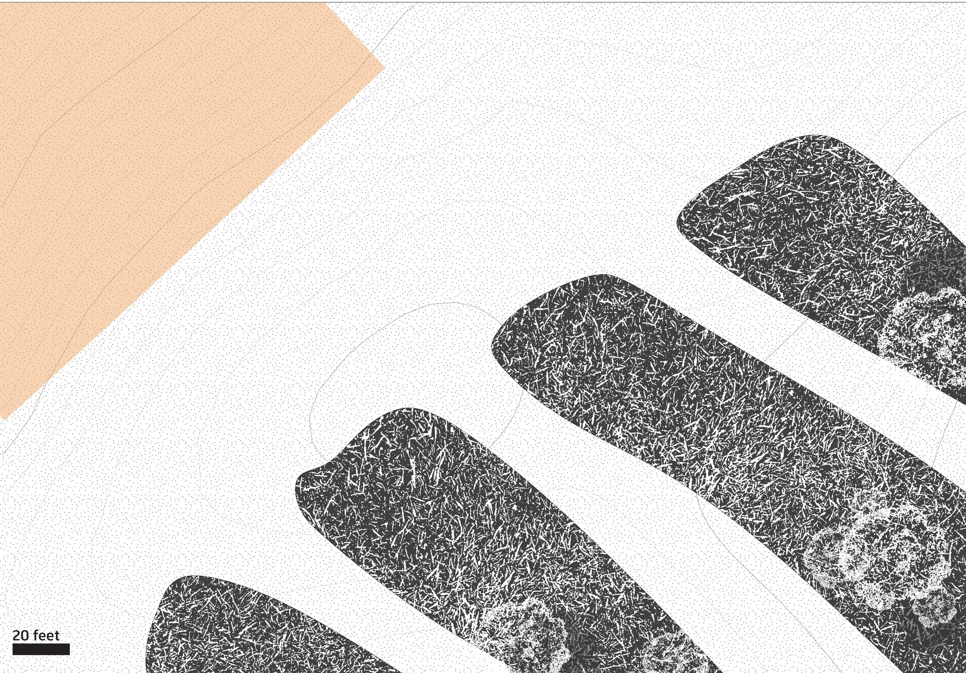
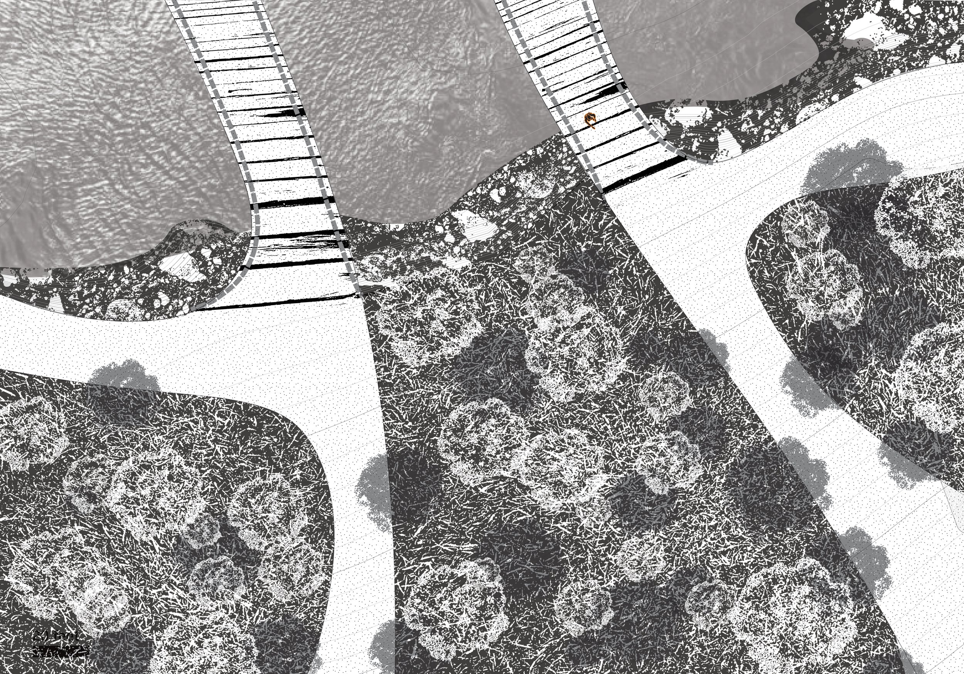
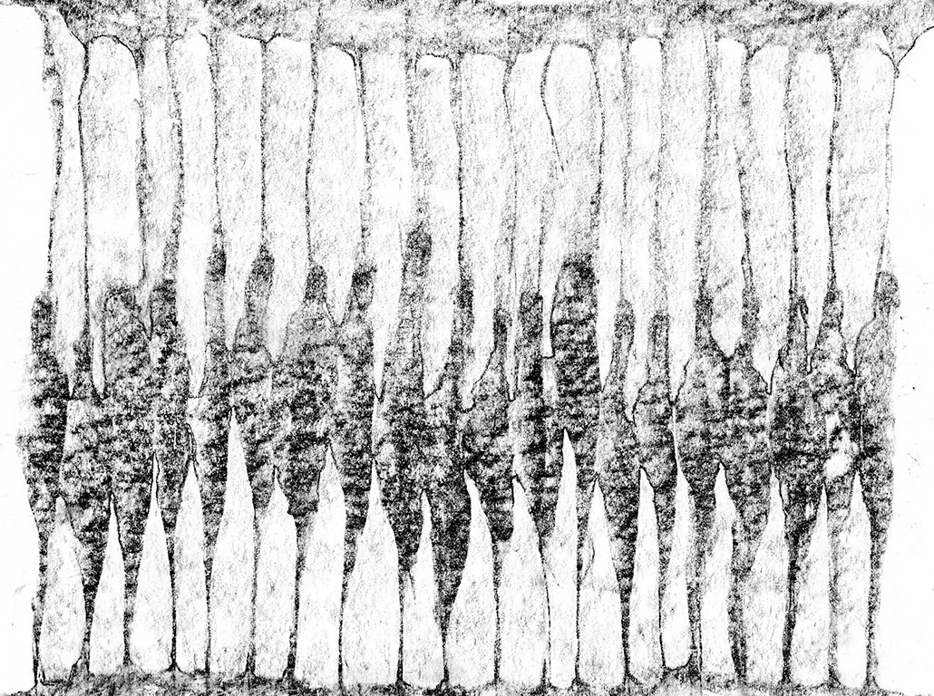
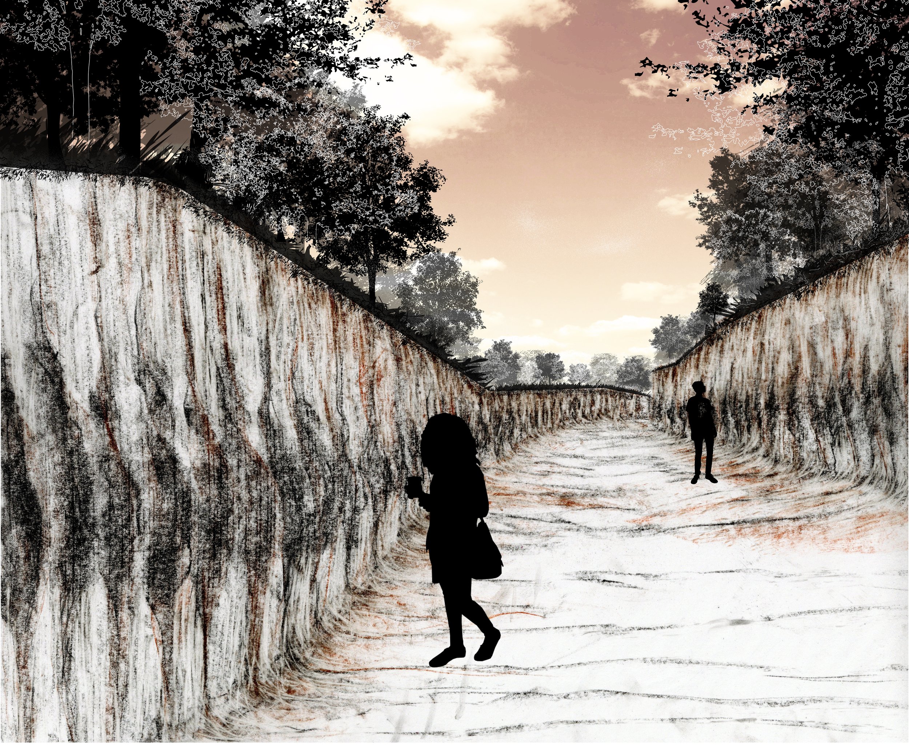
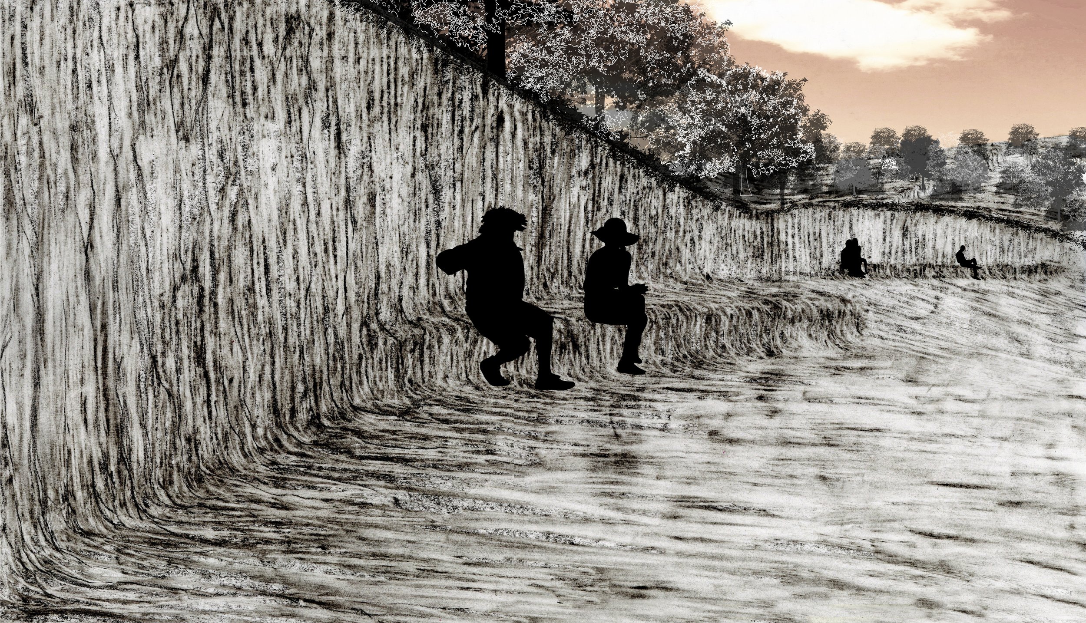
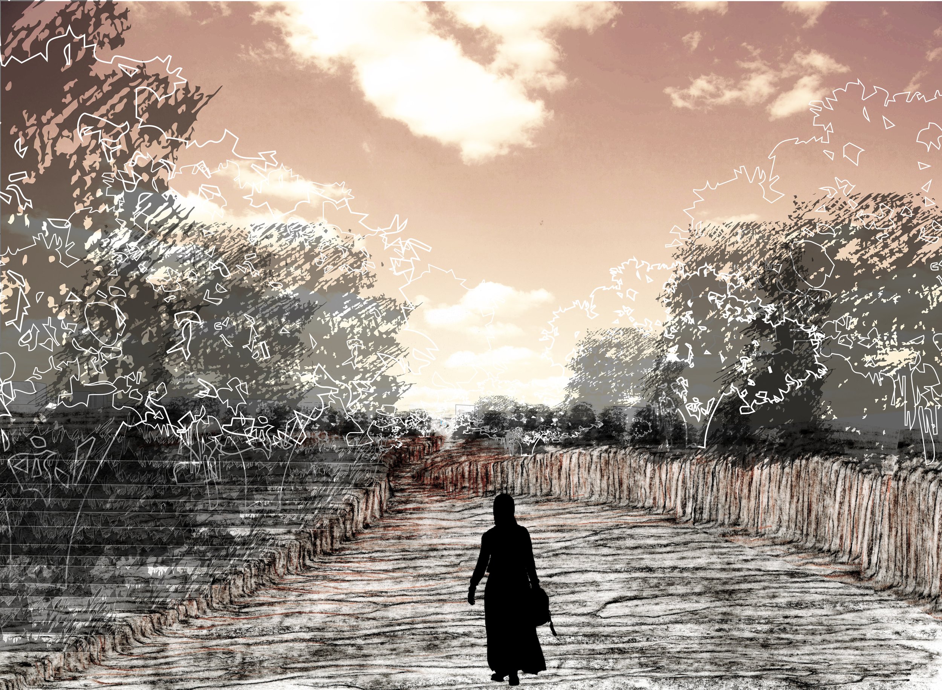
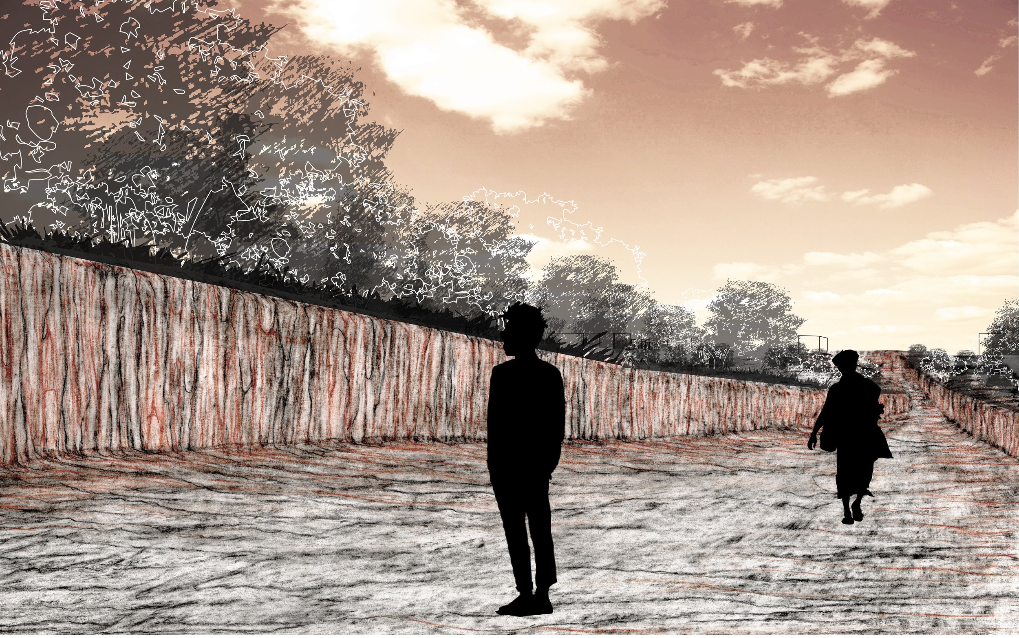



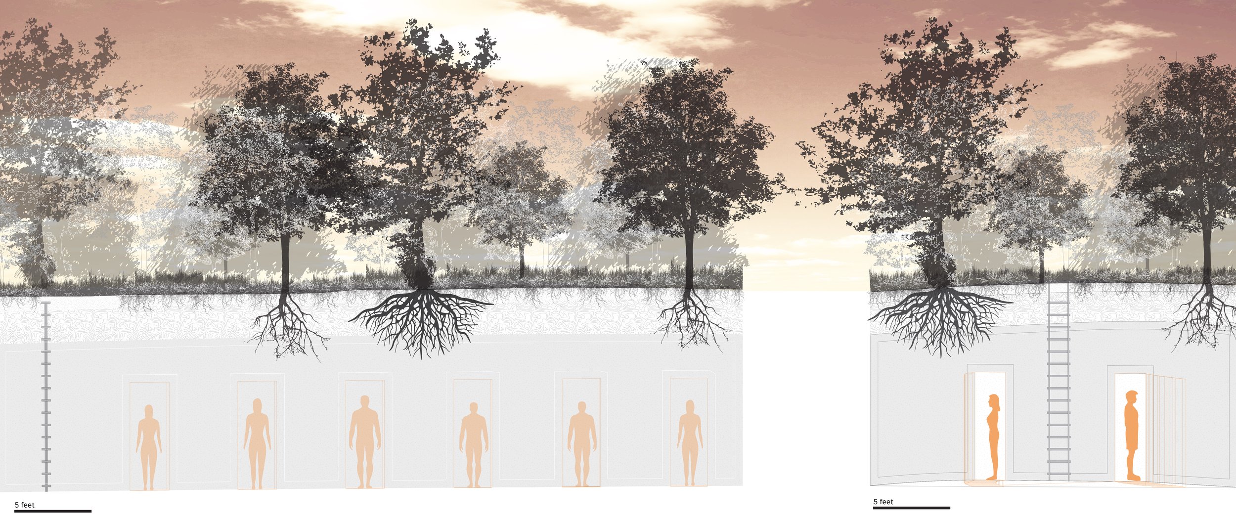
ownership in franklin park (Massachusetts) | feb 2022
- a collaborative site analysis with Casey Armanetti, MLA Candidate at Harvard Graduate School of Design
Trace is a litmus of presence and power. It is what gets left behind, forming a collective memory of history embodied within a place. We read and represent landscapes by tracing them. To trace is to exercise a certain power, as the lines we may draw on a map have the potential to shape the politics of a place. In this collaboration, we explore trace at Franklin Park through two different types of ownership:
literal, political, legal ownership: trace as a physical mark that evidences the past or present existence of someone or something
a cultural ownership or sense of belonging: trace as a memory of or connection to a past or present existence of someone or something

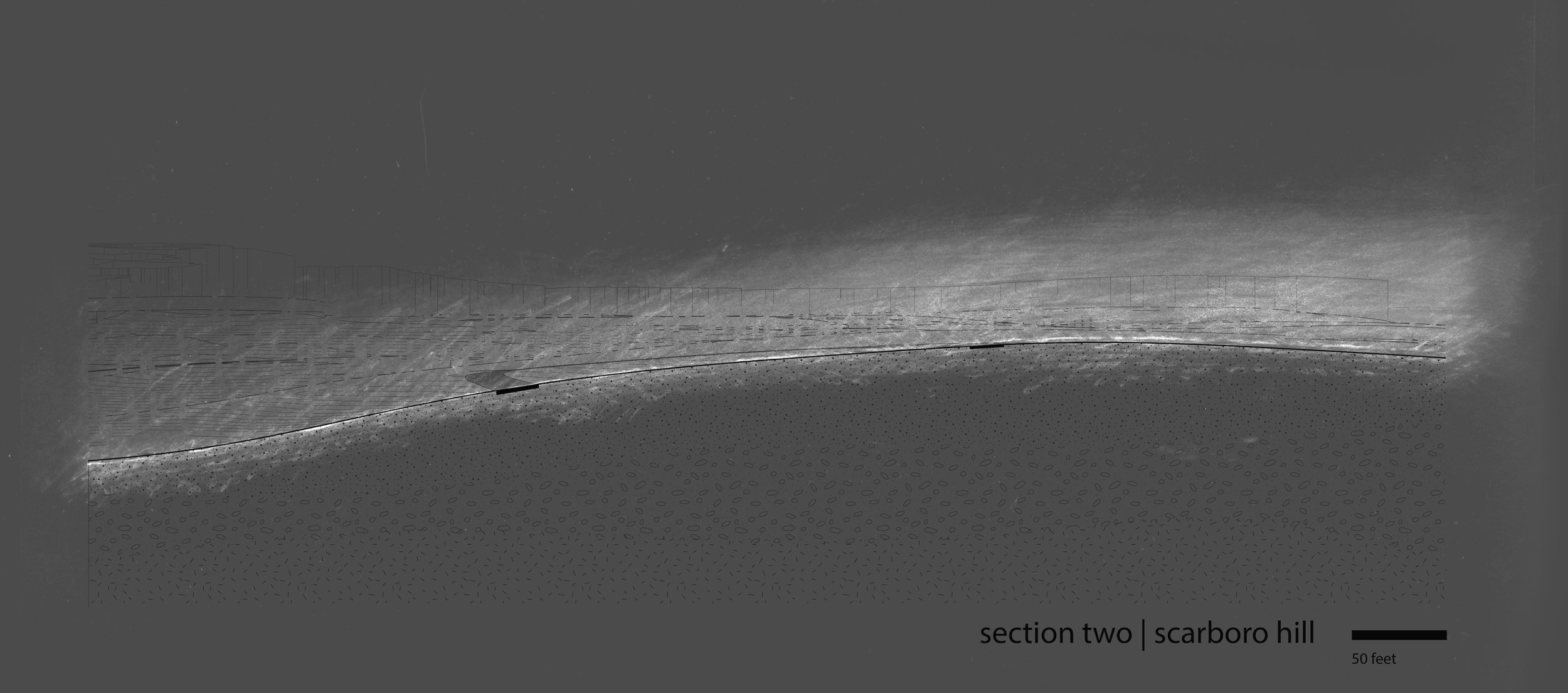
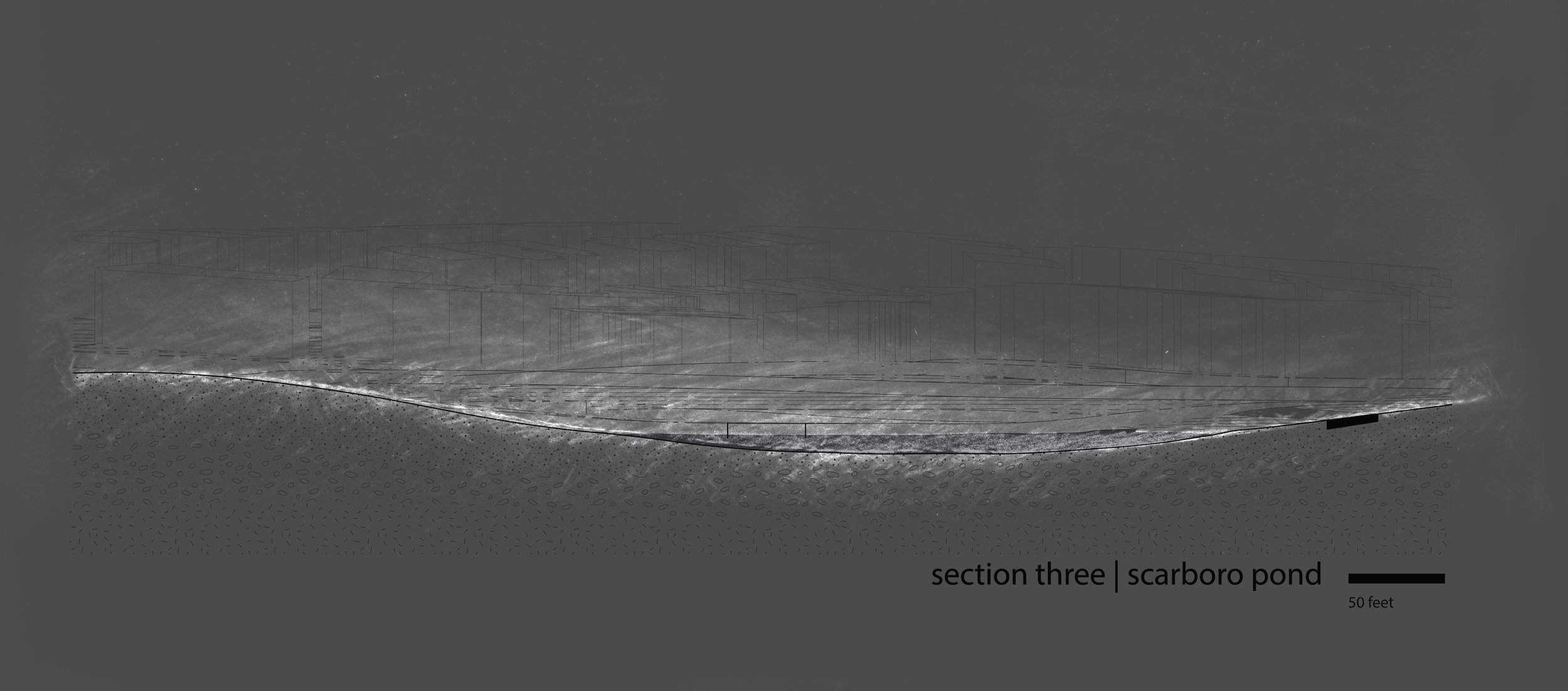
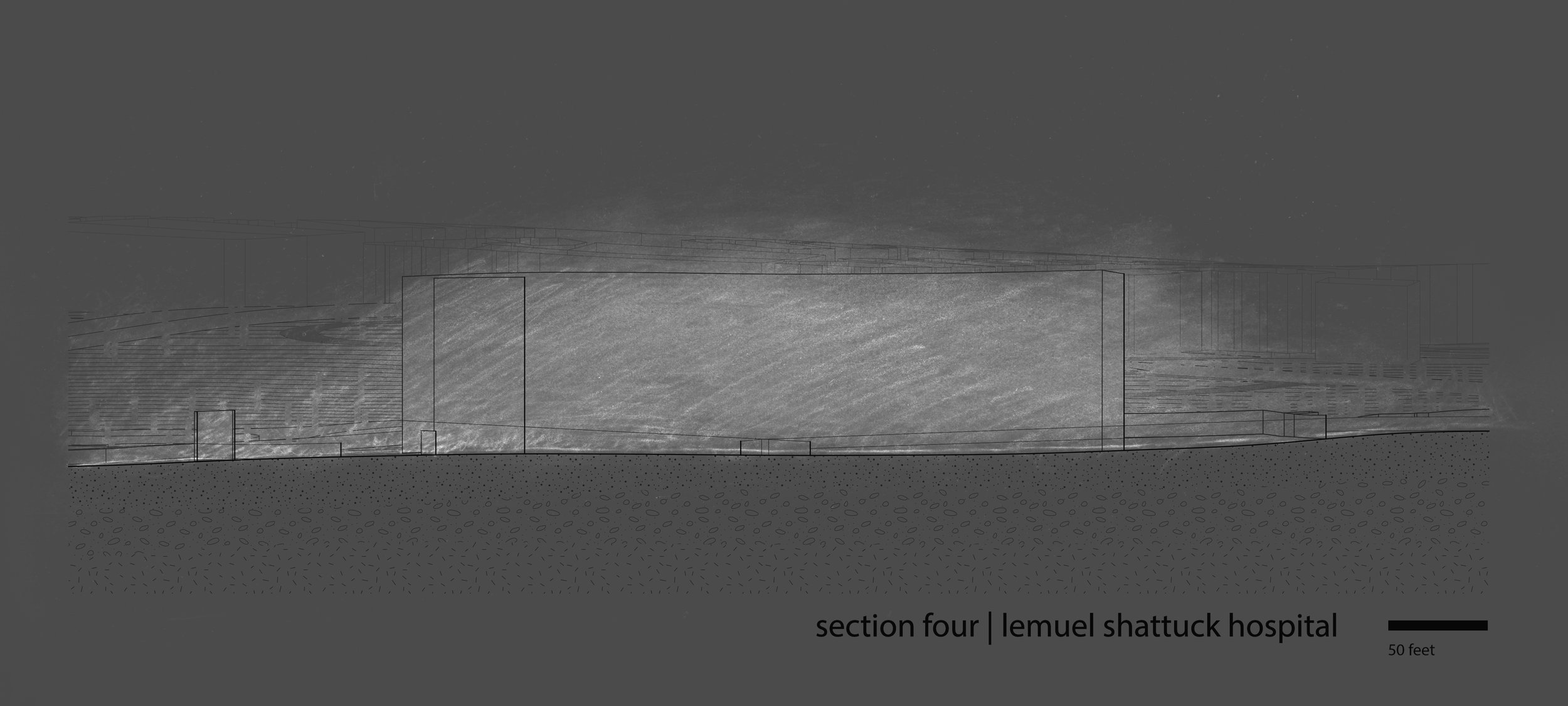
site of contemplation (Herter Park, Lower Allston, MA) | december 2021
This design proposal emphasizes the importance of preservation and stewardship of land and the communities that use it, not the erasure of complete recreation of it. Rather than seeing it as a site in need of change and drastic improvement, this proposal challenges us to see how elements of this landscape can be elevated to increase awareness to what’s there and to increase the connection to time, space, and internal history.
Fostering contemplation for me means increasing connection and access, which this park currently doesn’t provide. Redesigning the circulation was key as there is no foot access to Herter Park from Lower Allston except for one foot bridge. My circulation framework aims to adjust that.
Canopy, seating, walk paths, and water filtration, are the main experiential, contemplative moments in my design. I used circulation to distinguish between these areas and to open visual and physical access to the water. The canopy is distributed to not only to act as a noise buffer, but to also increase spatial awareness as you move through dense forestation into open spaces. As you walk through the main path that’s lined with allees, the open pockets become clear and defined places to rest and reflect.
Materials are significant tactile experiences in this space and important signifiers of how natural materials embedded in the places we walk and sit impact our sense of place. Pathways, which tend to be marked with only asphalt or concrete, here exist as wood stumps embedded into the ground, bringing awareness to your movements, and reconnecting you to the park. This is my attempt at going outside of the canon of western spatial design, which tends to communicate that a gentrifying approach is the “best” methodology for a community’s future success. But I emphasize and conclude that the opposite is true. That we should first work to preserve, reconnect, and diversify. Not displace or erase.
kgotla (City Hall Plaza, Boston, MA) (title inspired by Botswana’s Kgotla System) | october 2021
My idea of the Public is a space where people feel like they belong and are meant to be, which historically and to this day has not been the case for non-dominant groups, particularly for Black Americans. The Public is also where history is brought to light and where individuals and communities feel free to express themselves.
This is what I aimed for in my design of the City Hall Plaza by focusing on Black communities in space, ways in which we gather, ways in which we build community and claim space as exemplified by the local group Boston While Black.
I decided to express this design through two elements: the Quilt Code and the Gathering Tree. Quilting, and textiles overall, has been part of the Black American community for centuries and continues to function as a tool for storytelling and history preservation. There is a theory that handmade quilts existed as codes during the underground railroad, where stitched symbols communicated whether or not a house was safe for freedom seekers to enter for refuge and support. I wanted to apply this quilt code into the plaza, using surface design to represent quilt and stitch pattern. This homage to the quilt code narrative would exist in the City Hall Plaza space for today’s Black Americans, as a sign that this is a safe space for us to enter.
The Gathering Tree is common across cultures in the world. In several African countries, a tree functions as the central gathering point for the local community. It is where they come together to reconnect, to voice their concerns, or to practice their rights. I decided to embed this practice and symbol into the City Hall Plaza, only using one tree to emphasize the significance of this tree as the central gathering point for Black Americans.

